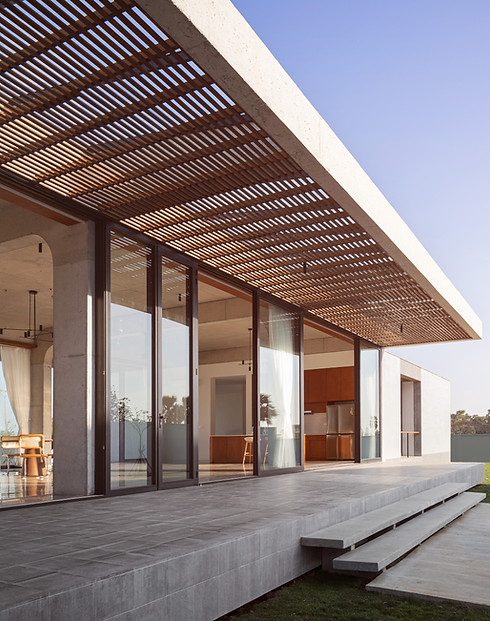
UNEXPECTED SANCTUARY
Layers of Intimacy in the Shadow of a Factory
Typically, a factory threatens to be a nightmare neighbor. Our client’s vision to live just meters from their electronics factory on the far outskirts of Phnom Penh was a bold move, considering the potential aggravation.


However, the industrial complex owned and managed by the family does not produce excessive noise and chemical pollution. The potential disruption was mostly aesthetic. From one angle, the factory’s size and utilitarian design appear completely out of sync with the surrounding pastoral environment. However, the alternative angle is an idyllic picture of Cambodian countryside.

The obvious architectural response was to orient the home towards the natural setting, with high walls and foliage offering protection and privacy. However the dominance of the factory could not be overlooked. Rather, its imposing presence is what influenced many of our design decisions, and ultimately what gives the villa its unique identity.
Sanctuary Villa embraces the concept of being on the edge of two contrasting worlds. An interface between urbanization and nature, and between work and family life. A frontier retreat and a restorative cocoon, protected from the daily hustle of factory life, yet with the feeling of openness and connection to the natural environment beyond.

Practically, the challenge lay in creating private sanctuaries within the home without making it feel isolated from the light and surrounding natural beauty.
The site had already been prepared with backfilled soil and a surrounding wall, giving the impression of a partially-enclosed terrace overlooking the rice fields. To take advantage of the view, the single storey concrete structure rests on a slight hill and features floor-to-ceiling glass sliding doors to maximize the outlook.




An opaque gate on entrance provides immediate separation from the factory, and a vegetated internal courtyard and drop off area creates an additional buffer zone. However these elements are only the first layer of sanctuary.


Stepping up to the house further augments the impression of entering a separate world, with glimpses of the distant treeline visible through the open living space. On each side of this main communal area, glass-covered slatted wood awnings allow filtered light to permeate, creating dynamic patterns on the polished concrete walls.





Further layers of privacy are revealed in the bedrooms, which are laid out in separate wings to either side of the living space. Each bedroom is connected to a private terrace, and features its own internal courtyard; a patio that incorporates the bathroom, as well as lush greenery on a foundation of local cement tiles and river pebbles.
Glass-covered slats above cast similar light patterns as the living space, whilst offering protection from the extremes of weather. Partially open to the air, the patio provides a natural ventilation alternative for times when air-conditioning is not desired.



The home offers sanctuaries within sanctuaries, without denying its connection to the factory from which it owes its existence. For the family, it offers far more than privacy and the vital disconnection from work. Sanctuary Villa embraces its unusual position on the edge of two different worlds - and creates its own from the best of them.